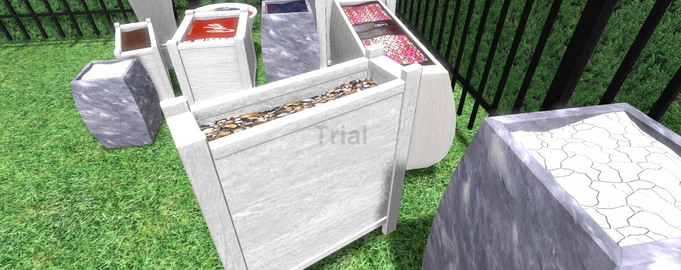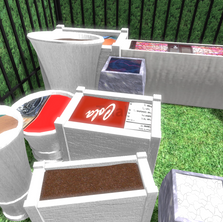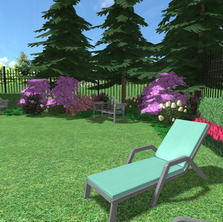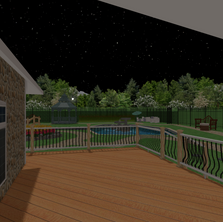Prototyping the Solution
Paper prototyping
We made initial low fidelity paper prototypes as seen below as rough guidelines for the skeleton of the sensory garden. These sketches highlighted the main features that we wished to include. The low fidelity protypes were generated prior to the questionnaire survey and therefore once receiving the feedback from the questionnaires from students and professionals many changes were implemented to encompass all the feedback received. From the outset and throughout we knew we wished to include water features, seating areas and a wide range of flora, this was corroborated by the responses in the questionnaire. In the gallery below you can also see the 2d models that were initially made on alternative software. These models are stripped back versions of the final 3D model.
To see full image double click
 |  |  |
|---|---|---|
 |  |  |
High Fidelity Prototyping
Our initial high fidelity prototype was quite bare and needed some improving. Below are some screengrabs of the unfished unmodified model. We presented this first mock-up of our high-fidelity prototype to some users and queried what could be changed or improved on.
.png)
user testing
The user testing consisted of 5 participants and happened during a lab session. The feedback was used to enhance the sensory garden by seeing what people wanted to have in it. A high fidelity mock-up was already created but we wanted to ask people their opinions on it so that we could cater the garden to a variety of people and easily pick up on some issues. The exact user testing document which is more detailed can be found in the supporting documents section.
These were the main questions we wanted to get feedback on:
1. Is this what you expected the sensory garden to look like?
2. What do you like and dislike about the garden?
3. Is there anything missing or would you want to add anything?

Overall feedback was that participants wanted more flowers, colours, and a way to fill up the space more. A path would also be preferable throughout the garden rather than a single one in the middle. Participants found the garden very relaxing and all enjoyed the sounds of the water and birds chirping.

Veering paths, walking through the garden as a journey with everything leading through the garden
Example of the user testing
changes made after user testing
During the user testing stages many changes and improvements were made to the prototype. A path that joins up the entire garden was implemented as when observing competitive research this was a common theme as it gives some guidance and movement to the garden. Seating amongst trees and shrubby was added to create a little safe space for those who advised they would prefer more private seating.
More flowers were added and lighting fixtures too, to illuminate the garden at night. Hedges surrounding the garden rather then the initial fence was advised so that people can’t see into the park when passing by and it also creates a slight sound barrier.
In the first model there was no stream and only one water feature. In the second model another water pond was added connecting to the other with a slow flowing stream which creates a tranquil flowing noise. Some users in the testing stage suggest we add sensory which can be seen below. Each box has different textures to stimulate one’s sense of touch. Waterfalls were added to both ponds and a fountain to the larger of the two ponds. The depth of the pond and stream was lowered for safety and no water feature is any deeper than ankle length and a sundial was placed in the garden also.
Due to the user testing we were able to refocus the aim of the garden and implement as many senses as possible i.e. touch, smell, sight and sound for an array of sensory experiences.
before
after
.png)

.png)


final prototype
The final prototype was created using a software called Uvison Landscape. The software allowed us to carefully curate our garden and display it in a 3d format. Displayed below are walkthroughs of the garden during the day and night to show how the garden would look and feel at any time. After the user testing stage many changes and adjustments were made in order to improve the design and functionality of the garden paying special attention to sensory boxes, bridges, moving streams and connecting pathways around the garden.
Our sensory garden has many aspects specially tailored for everyone with extra attention in mind for neurodivergent students. There is a secret garden area enclosed by shrubbery and hedges which is fitted with sunbeds and benches immersed in the greenery for a sense of privacy and calm if one was feeling anxious or upset.
There is a small housing area which is used for shelter and storage and activities can be done there if the weather is bad and the individual still needs somewhere to unwind.
Multiple flower beds are spotted around the garden, this taps into smell, sight, and touch. The flowers chosen are eye catching colours and the smells, fresh and light.
A slow flowing stream can be seen running from one of the water features to the other decorated with a bridge over it. The flowing water sound seemed to be a very popular feature when user tested and considering the feedback from the surveys. Each water feature has fountains and flowing water jets.
Some other features include a gazebo for shelter, the gazebo is light blue reflective colour which was found using psychology of design to be a relaxing colour, many of the responses from users also mentioned that blue would be a particularly calming colour. The group benches are also this colour for continuity.
There are sensory boxes in the corner of the garden. These are boxes that have different textures at different heights for touch stimulation. When comparing other sensory gardens these boxes seemed to be implemented in one way or another.
Sensory garden
bY DAY
Sensory garden
bY nIGHT





























